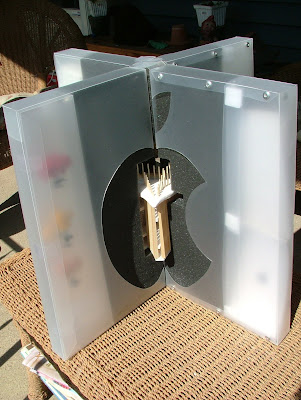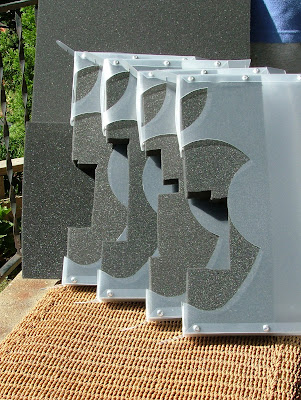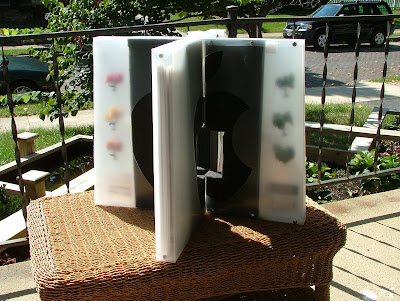Saturday, September 29, 2007
Studio Final: Concept Statement
Movement through the site expresses the unique geometry shaping the front Southwest facade. This movement carries through the building and the flow of circulation similar to pedestrian social interaction within Copley Square creates interesting floor plates.
Studio Final: Site Analysis


 Analysis of views from our building really insired the design of column shapes and size that help frame these experiences.
Analysis of views from our building really insired the design of column shapes and size that help frame these experiences.
Studio Final: Research and Exploration
Studio Final: Site and Roof Plan
Studio Final: Plan
Third Floor
At the Third Floor level, laptops, TVs/Monitors, Software, and Computer Accessories attract the shopper with a purpose. The circulation again brings one directly into the product displays thus giving more exposure to new technologies. The checkout counter is located at the same location on each floor to provide sense of direction and foundation for completing a purchase. This floor slab does not extend all the way to the Southwest corner of the store to allow for a two story level below at the listening stations and provide more importance to the second and fourth levels.
Fourth Floor
At the Southeast corner where the asymptote of each curve is termonated by the curtain wall it the observation deck. This is just another draw of the public into the store. Navigating up to this level takes potential buyers by all products that Apple offers and then again going down. There are no seats, mechandise, or cafe at this level trying to limit the amount of time spent away from the cash register. On your way to the observation deck, notice the featured artis of the month at the Apple iGallery. Copley being a significant American artist, it is only fitting that Apple, Inc. and their dedication to supporting artists in several professions, host a gallery overlooking the square. At the North end of the store is sales support for educational and commercial purchases. Here the store manager, sales manager, and sales support can oversee movement and public interest around products at lower levels.

Studio Final: Section
These very clearly show the elegant forms of the exterior walls. How the vertical circulation interacts within the space, and how the roof form flows through the store. Each floor is offset 16'-0" from top of slab to top of slab and is 3'-0" in depth. This will allow for mechanical, electrical, and structural to share the same space keeping the overall look of the store clean and sharp lined as are the Apple products.

Studio Final: Elevations
The two primary elevations are along Boylston and Dartmouth streets. Each has a very elegant look and organic form. The building relates to the surrounding architecture by use of very vertical columns elements and in materials. The exterior will be surfaced with a stone material and the columns made of laminated wood giving the the carved section of each elevation a softer, more natural feel. Aside from those similarities, the building has been designed to be unique both to Apple, Inc. and the site at Copley Square.

Studio Final: Model and Perspectives

This is a view from the Fourth Floor in the Northeast corner looking to the Southwest corner.
Photos: Model
Here are photos of the model in progress before the exterior walls were attached and the final model constructed. The materials shown are representations of the final building design as intention.
Studio Final: Packaging







One Column & Summer Tree Accessories: Column & Small Box
Summer Tree Accessories: Small Box




One Column & Autumn Tree Accessories: Column & Small Box
Autumn Tree Accessories: Small Box
Owner's Booklets: Small Box






Getting Bigger
Stacked Profile Photo: All 4 Columns
Assembled Package Design: All 4 Columns Connected
Final Package Concept
The concept behind my packaging started with the building design. The main column structural element on the corner of Boylston and Dartmouth shapes views of the public both into my building and out over Copley Square. I wanted to use this concept and promote view and revealing something to the buyer. I tried several different plan layouts for the package; square, rectangular and very vertical, but they didn't achieve the look and feel I wanted to present this building. Placing four columns in an 'X' configuration proved to be perfect for revealing my product as it was opened.
Final Package: All 4 Columns Connected & iStore















.jpg)



















